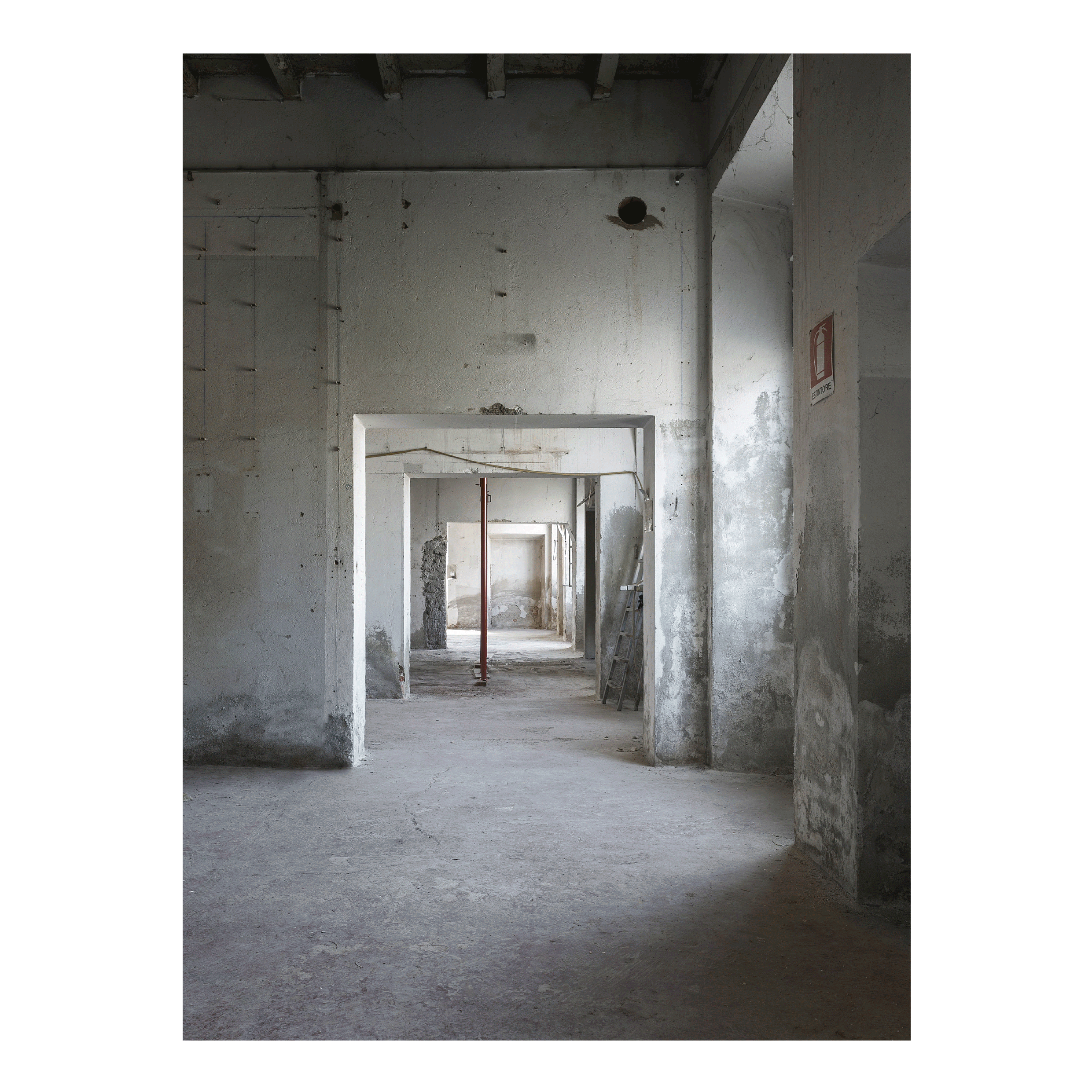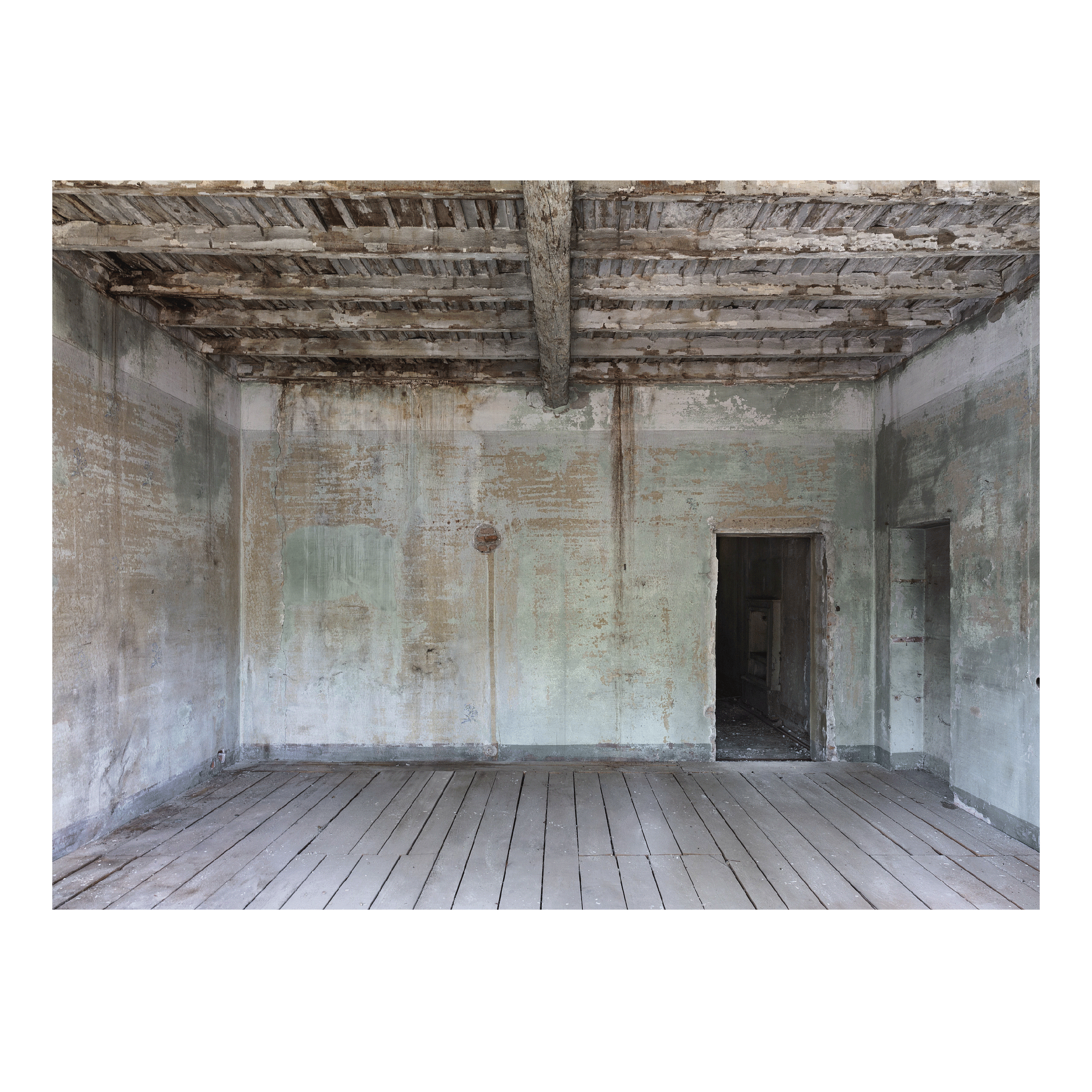status: built, 2021
area: 1.200 sq.m. +
1.100 open spaces
typology: business incubators
team
Luca Pagani (Project Leader)
Matteo Pavesi
Andrea Ludovico Borri
facilities
Coprat + Vergani Impianti +
Manet
structure
Studio Cavadini Ingegneria
open spaces
Vittorio Peretto - Hortensia
design and work supervision
Andrea Borri Architetti
construction company
Fregonese Restauri
illumination
HI LITE Next
roof finishing
Prefa Italia S.R.L.
photo
Andrea Borri Architetti
Marco Manta
Lorenzo Gaioni
Edoardo Valle

LOM – Locanda Officina Monumentale, represents for Andrea Borri Architetti a “Manifesto project”; an example of Urban Regeneration founded on the same conceptual basis of the studio, that is both the executor and the client. Around the 19th century, the building was originally a rural house, situated just next to the “Monumental Cemetery of Milan”. As part of a larger estate called “Cascina Lupetta”, the building had both technical and manufacturing purposes. Following its eventual abandonment however, it would soon become subject to disrepair and illegal tenancy.
It has since been taken over by Andrea Borri, Michele Borri, Stefano Micelli and Alfredo Trotta, who carried out the complete restoration under Andrea Borri Architetti, and have finally given it a new life! Its 1200 square metres are today used in many ways: 700 sq.m. host different firms that adhere to the “business accelerator project”. In truth, there are several 4.0 artisans that offer custom made products with considerable attention to both quality and sustainability. Moreover, 200 sq.m. remain open to the public with a restaurant and bar; 70 sq.m. are common areas and the remaining spaces are used for training courses and hospitality.
concept
There are several conceptual guidelines that lead Andrea Borri Architetti through its projects: urban regeneration, reactivation of the architectural heritage with social benefits, upcycling, radical renovation, sustainability. These concepts are at the core of Locanda Officina Monumentale. This explains why LOM isn’t just an innovative enterprising project, but also a new starting point for the entire surrounding area as well as for the studio itself.
structure
The layout of the structure is very simple. There is a rectangular building, divided into eight identical blocks with a service centre just in the middle. It was originally all made of wood and bricks, which significantly aided in the process of disassembly and reassembly. The facade had a few breaches and flaws, due to the different interventions over the years that have been used to define and characterize the new spaces and architecture.
outdoor
The garden has been designed by the landscape architect Vittorio Peretto, with remarkable care and attention. His proposal to create a “dry garden” that could survive without water, needed only for a few mobile plants. It was purposely decided to avoid the use of grass and to use an extensive system of gravel that makes the ground permeable and keeps the garden fresh. Due to the ongoing increasing temperatures, plants that suffer the heat have been avoided, therefore many of the plants are tropical with low water consumption requirements. There is only a 5000 litre rainwater reservoir, in the rare instance of watering.
interiors
The same recycling philosophy was followed for the interiors, regenerating and reusing as much as could be salvaged. The elements that couldn’t be used were replaced with completely different and new ones, designed by young talented designers. Wanting to characterise the area of the bar and restaurant, a decision was made to invite esteemed architects and designers to collaborate on the project. Architects; Tommaso Fantoni and Alessandra Salaris, were involved in the architectural planning, and designers; Federico Peri and Francesco Faccin were asked to design unique pieces of furniture like tables and chairs to further accentuate the beauty and uniqueness of this special enterprise. Lastly, Hi lite took care of the illumination settings, and Asthep provided all lights and lamps.
dismantling and recycling
Starting from the original matrix and from the idea of re-characterising a building that had become anonymous, Andrea Borri Architetti began with a radical strip down phase. Then all the wooden elements were removed. At this stage a crawl space was created to hold the entire plumbing system and other infrastructures. The walls were peeled off, washed and stabilised, the windows were opened again, the mending interventions were carried out using the original bricks, and the roof itself was removed and reused. Keywords for this project are innovation and radical restoration, together with preservation against the hands of time, in order to respect the history of the place. When possible, all the original plasters were kept, most of all on the first floor, trying to be as delicate as possible so as not to ruin its historical distinction. On the last floor, the attic was recovered and reused, with a very radical intervention.
materials and sustainability
The choice of materials and partners for this project was guided by sustainability criteria. All the floor slabs on the first and second story were realised with larch beams coming from fallen trees of the 2018 Val di Fiemme storm. All the paths in the garden are made of stones coming from old steps from the original balcony. The window and door frames are made by a Belgian company that uses recycled aluminium in over 70% of their production. The roof covering was realised using the “Prefa system”, that works with recycled material; aluminium, in this case. The first and second floors are made of Bauwerk wood, only 9mm thick, laid only with water. The outdoor flooring on the terraces is in recycled grès, the insulation consists of wooden fibres. Sheltering and eaves are recycled and the mixer taps are all low water consumption.
technical and energetic aspects
Andrea Borri Architetti decided to choose the most sustainable energetic solutions. The 1200 sq. m. building and the 1000 sq. m. garden had a very low energetic capacity because they were connected to the electricity grid through a 60 KW three-phase meter, shared by all the users of LOM, restaurant included. This limited capacity has led to shared behavioural rules that allowed LOM to keep its low environmental impact. Moreover, a photovoltaic system has been installed, in collaboration with Edison Energia, to guarantee maximum energetic self-efficacy. Daikin provided the air-conditioning system, using their latest generation “loop technology”, that has great efficiency, being made of recycled metal and plastic, and using gas from old machineries.






















_edited.jpg)




