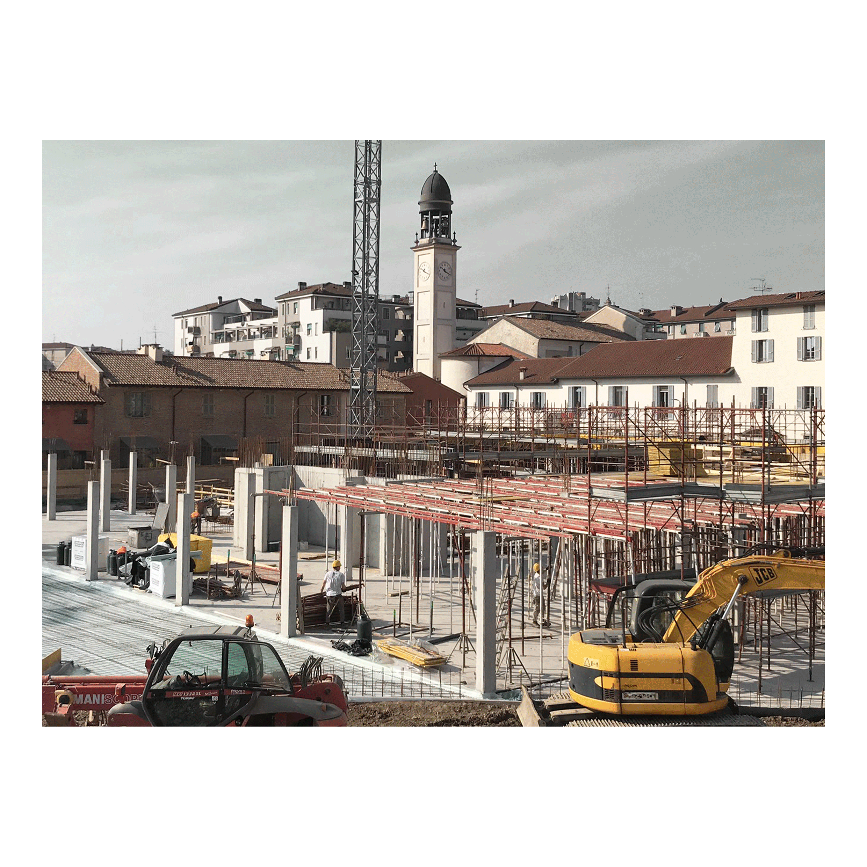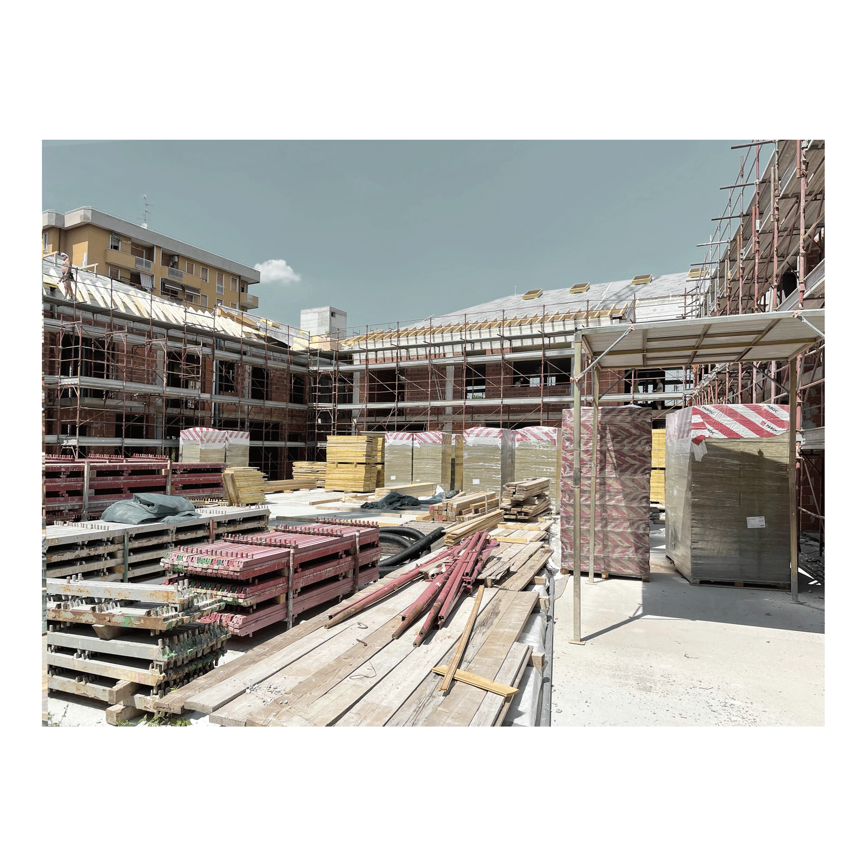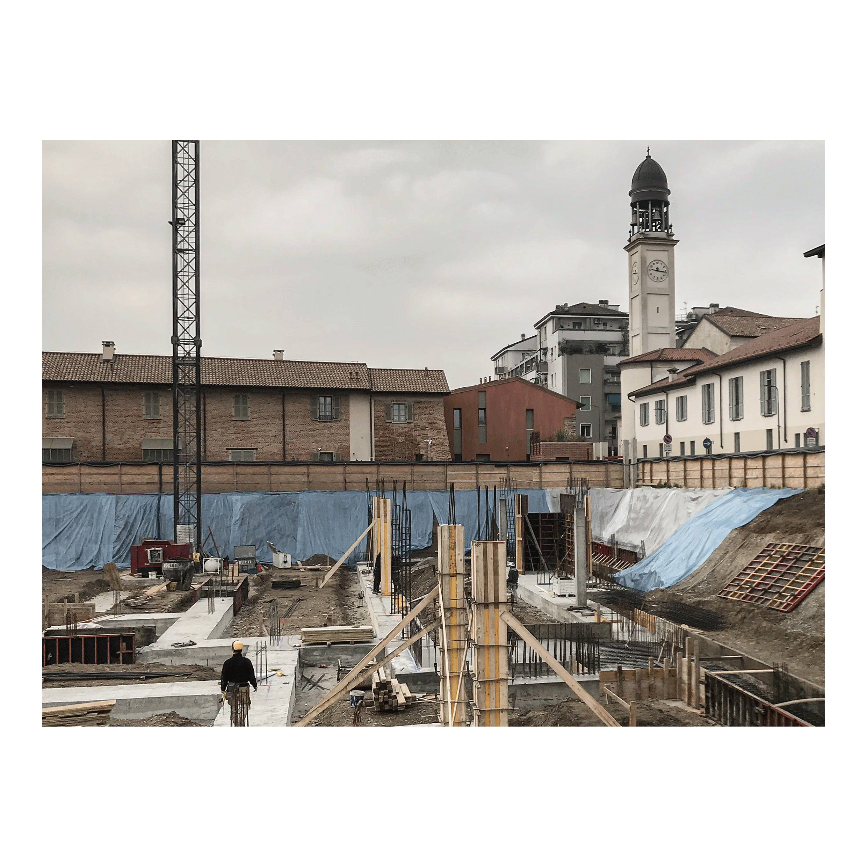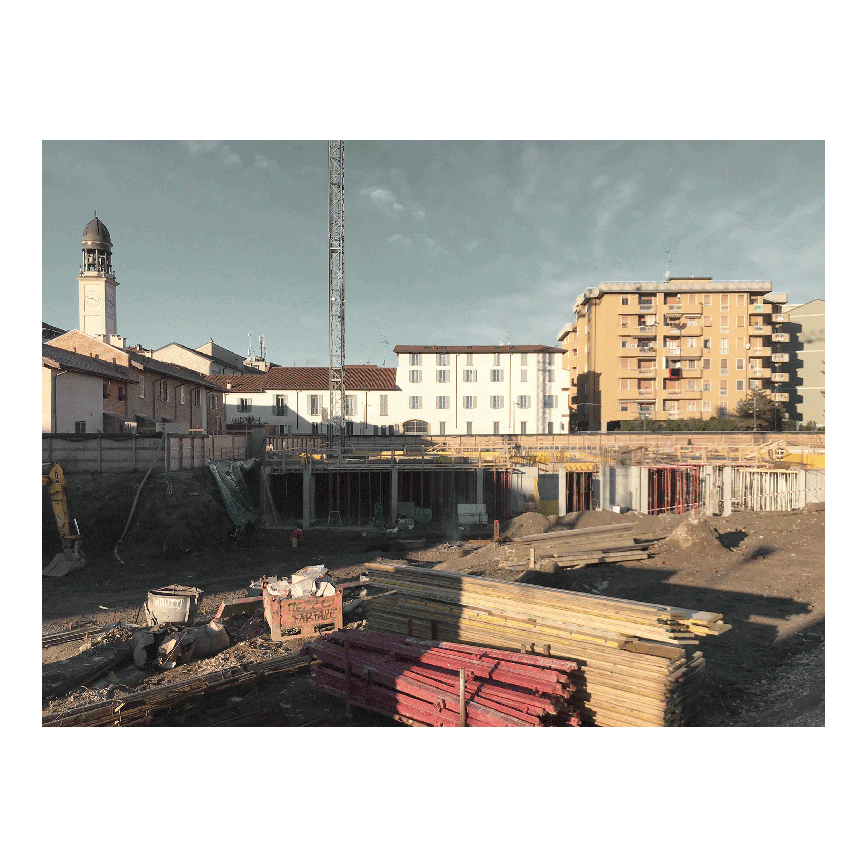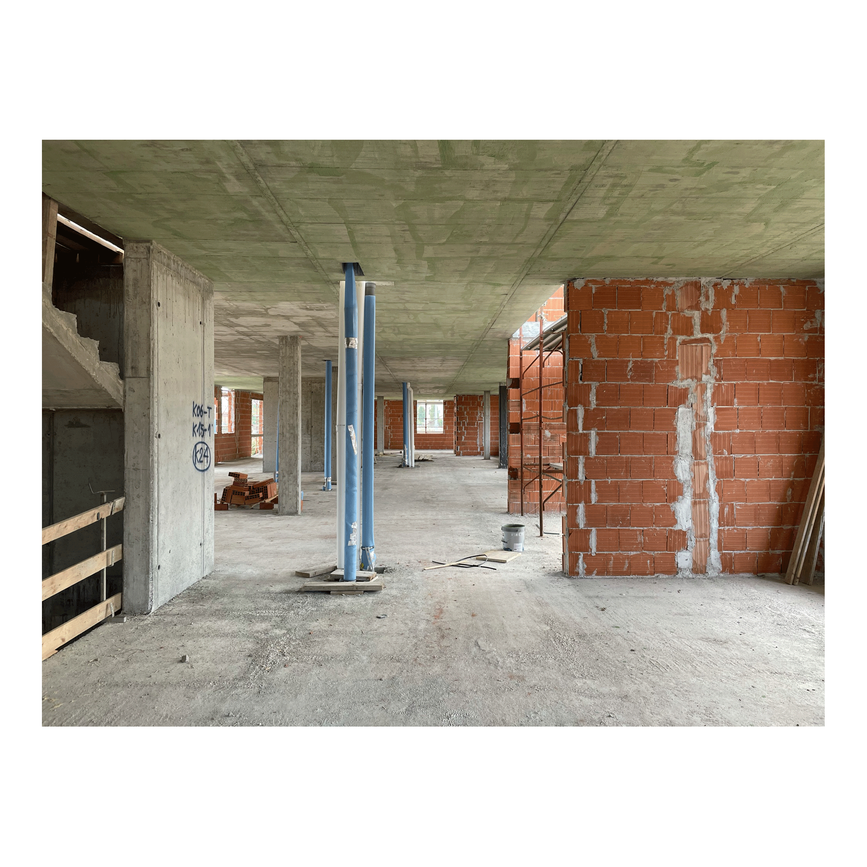Borgo Cascina Conti
Milan, Italy
status: under construction, 2022
area: 9.500 sq.m. + open spaces
typology: residences
credits
Team:
Andrea Borri Architetti
Giuliano Godoli
Consalez Rossi Architetti
Francesca Peruzzotti
Marina Martello
Facilities:
Sia - Studio Ingegneri Associati
Structures: R4m Engineering
Design and Work Supervision:
Andrea Borri Architetti
Consalez Rossi Architetti Associati
Rendering: Tecma Solutions Spa
Photo: Andrea Borri Architetti

Thanks to ‘Borgo Cascina Conti’, Andrea Borri Architetti has developed and built a whole new residential complex, comprised of two separate buildings with 50 brand new housing units each.
context
Borgo Cascina Conti rises in the north area of Milan, in the Greco district, that was originally an antique settlement. In time it was integrated through the expansion of the city of Milan, though it continues to embrace a clear identity of its own. The building site is located in a very strategic area of the district, situated between the old main square, the San Martino church and the Renaissance Cascina Conti. A private venture has recently recovered its historical buildings and it has created new common spaces for the community. Andrea Borri Architetti’s work places itself firmly within this initiative, creating strong social and cultural values for this neighbourhood.
the project
The building site is located in a very strategic area of the district, situated between the old main square, the San Martino church and the Renaissance Cascina Conti, which encompasses 9000 sq.m., plus its outdoor spaces. It develops horizontally to better fit its historical nature. Each of the two buildings showcases two to three floors, positioned around internal courtyards.
All exterior spaces remain relevant to both Andrea Borri Architetti, and clients: Mario Beltrame and Diego Visconti. This is why the project includes an expansive common garden with many tree-lined paths and pleasant areas, apt for meeting, playing, and socializing.
indoor
Thanks in part to their great planning, Andrea Borri Architetti has succeeded in dividing each housing unit in a unique manner, conferring to give each unit its individual character, while welcoming in the diverse needs of its inhabitants. All new apartments are equipped with high-quality devices that offer first-rate standards of comfort, including mechanical controlled ventilation systems, thermal and acoustic insulation, etc. The apartments feature relaxing balconies and terraces that overlook the garden and the installation of its large windows was carefully realised with the intent to combine its natural surroundings and luscious green spaces with as much natural light as possible.
outdoor
The main characteristics of the entire architectural project are the shape and position of the buildings. As such, they create distinctive internal courtyards that play on the visual concept of empty and full volumes.
technical aspects and sustainability
Andrea Borri Architetti has worked tirelessly to make its buildings fall into the highest energetic category of A+++.
The most attractive aspect with regards to sustainable energy is the use of geothermal energy, combined with solar and photovoltaic panels. This results in ensuring the buildings are extremely, thermally well-insulated. This results in ensuring the buildings are extremely, thermally well-insulated. The management of green spaces’watering is mainly based on accumulation and rain water, not to weigh on the water consumption of the buildings.
style
The aesthetics of the façades is based on decomposition by subtraction of elements on the masonry. Thus the architecture showcases a dynamic and decomposed alternation, to avoid the typical monotony of contemporary complexes. The two buildings speak the same traditional compositional language of the district, but reinterpreting it with new materials and techniques. The position of volumes and the external walls refer to the originals of Cascina Conti, but with a new palette of soft colours to enlighten.
The most modern elements were insert with care, to confer a coherent image to the whole structure and its volumes: pitched roofs, court arrangement and measured heights.



